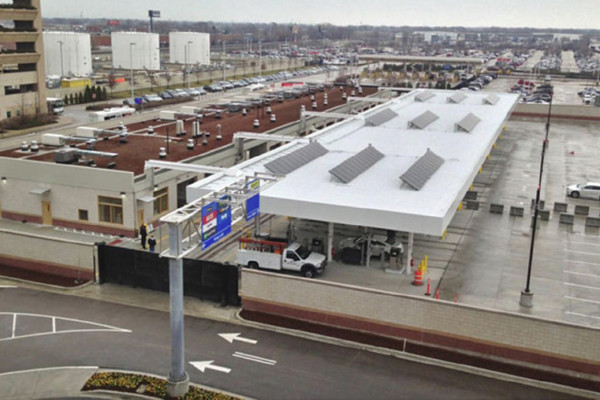Midway Airport Consolidated Rental Car Facility
The Consolidated Rental Car Facility (CRCF) for Midway Airport includes a multi-story concrete parking structure, a customer service facility within the structure and an at-grade quick turn-around facility. The CRCF is located at the northeast corner of the intersection of 55th Street and Laramie Avenue, just north of Midway Airport. The CRCF was built to achieve LEED Silver and Sustainable Airport Manual (SAM) Green Airplane Rating. IEI provided civil engineering design services for the following project elements:
- Multi-level concrete rental car parking structure with a footprint of approximately 300’ x 660’. The structure is approximately 664,800 square feet on three covered levels with one uncovered roof level. The parking structure contains 1,870 parking spaces.
- 16,000 square foot ground level customer service facility.
- Quick turn-around area with a foot-print of approximately 300’x 500’ with facilities for cleaning, washing and re-fueling rental cars.
The civil engineering scope of services included development of detailed design plans, utility and survey review, utility coordination for gas, electric and communication, site demolition, grading, drainage, storm water management, storm water recycling for irrigation, pavement design, pavement markings and signage, construction staging, way finding signs for car garage, structural design and calculations for wind turbine, cost estimation review and coordination with client, MEP engineers, and the City for permitting. Additionally, IEI worked as a project administrator for providing the LEED and SAM Green Airplane Rating services. IEI also performed structural analysis for wind turbine installation on the parking structure and for high rolling security at the gate.
Highlights
- LEED Administrator for the project – LEED Silver recipient.
- Stormwater management – tight site with significant storage requirements and treatment BMPs.
- Large vehicle access design required significant geometric design and coordination with the Architect.
- Cleaning and washing facilities utilize 50% recycled water.
- Greenroof design coordination for stormwater management.
- Fuel station water capture for structural BMP treatment, then sanitary pickup – required special grading to isolate this area for treatment.
- Wayfinding signs within the structure.
Services
- Civil Site
- Aviation
Owner
Chicago Department of Aviation/Midway Airport

